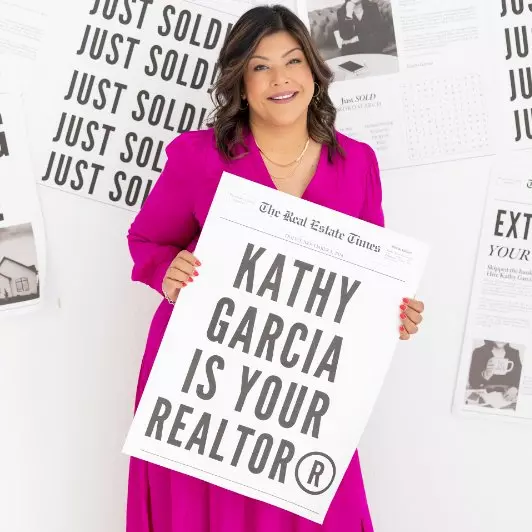Bought with Movil Realty
$575,000
$585,000
1.7%For more information regarding the value of a property, please contact us for a free consultation.
3 Beds
3 Baths
2,158 SqFt
SOLD DATE : 05/23/2025
Key Details
Sold Price $575,000
Property Type Single Family Home
Sub Type Single Family Residence
Listing Status Sold
Purchase Type For Sale
Square Footage 2,158 sqft
Price per Sqft $266
Subdivision Not In A Subdivision
MLS Listing ID 10087588
Sold Date 05/23/25
Style House
Bedrooms 3
Full Baths 2
Half Baths 1
HOA Y/N No
Abv Grd Liv Area 2,158
Year Built 2000
Annual Tax Amount $2,340
Lot Size 3.670 Acres
Acres 3.67
Property Sub-Type Single Family Residence
Source Triangle MLS
Property Description
Experience the serenity of single-level country living on almost 4 private acres, complete with a stocked pond, in-ground pool, and mature trees providing privacy in every direction. This low-maintenance, all-brick home is tucked away in the woods and features a side-entry garage and a welcoming covered front porch—the perfect spot to enjoy the peaceful surroundings. Inside, hardwood floors flow through the living room, hallway, sunroom, and kitchen, adding warmth and character. The updated kitchen boasts 42'' gray flat-panel cabinets, granite countertops, and a full suite of appliances, including a refrigerator, electric stove, microwave, and dishwasher. Designed for easy living, the open-concept layout seamlessly connects the kitchen, living, and breakfast rooms, creating an inviting space for everyday life and entertaining. The split-bedroom floor plan offers privacy, with a spacious primary suite featuring a huge walk-in closet and a glamour bath with a jetted tub, separate tile shower, and double sinks. On the opposite side of the home, two secondary bedrooms share a well-appointed hall bath. A formal dining room provides an elegant space for gatherings, while the party bar area, with its wall of windows overlooking the pool and lush backyard, is ideal for entertaining. Additional features include a spacious laundry room with room for a folding table and ironing station, a finished two-car garage, a fenced backyard, and an outdoor storage shed. The partially closed crawlspace, complete with an 8-mil vapor barrier and dehumidifier installed by Sawyers, adds peace of mind. All of this is just 5 minutes to downtown Mebane and 15 minutes to downtown Hillsborough, offering the perfect blend of country tranquility and city convenience. Don't miss your chance to make this private retreat your own!
Location
State NC
County Alamance
Direction From Durham: I-40 west towards Mebane. Exit onto Highway 119 and travel north for about 6 miles. Turn right on Lynch Store Road, House on right.
Rooms
Bedroom Description [{\"RoomType\":\"Primary Bedroom\",\"RoomKey\":\"20250407192659046091000000\",\"RoomDescription\":null,\"RoomWidth\":17,\"RoomLevel\":\"Main\",\"RoomDimensions\":\"19 x 17\",\"RoomLength\":19},{\"RoomType\":\"Bedroom 2\",\"RoomKey\":\"20250407192659064503000000\",\"RoomDescription\":null,\"RoomWidth\":11.7,\"RoomLevel\":\"Main\",\"RoomDimensions\":\"11.5 x 11.7\",\"RoomLength\":11.5},{\"RoomType\":\"Bedroom 3\",\"RoomKey\":\"20250407192659083589000000\",\"RoomDescription\":null,\"RoomWidth\":11.5,\"RoomLevel\":\"Main\",\"RoomDimensions\":\"11.2 x 11.5\",\"RoomLength\":11.2},{\"RoomType\":\"Living Room\",\"RoomKey\":\"20250407192659105148000000\",\"RoomDescription\":null,\"RoomWidth\":16,\"RoomLevel\":\"Main\",\"RoomDimensions\":\"23.6 x 16\",\"RoomLength\":23.6},{\"RoomType\":\"Kitchen\",\"RoomKey\":\"20250407192659126241000000\",\"RoomDescription\":null,\"RoomWidth\":11.4,\"RoomLevel\":\"Main\",\"RoomDimensions\":\"13.4 x 11.4\",\"RoomLength\":13.4},{\"RoomType\":\"Breakfast Room\",\"RoomKey\":\"20250407192659144868000000\",\"RoomDescription\":null,\"RoomWidth\":10,\"RoomLevel\":\"Main\",\"RoomDimensions\":\"11 x 10\",\"RoomLength\":11},{\"RoomType\":\"Dining Room\",\"RoomKey\":\"20250407192659165982000000\",\"RoomDescription\":null,\"RoomWidth\":9.8,\"RoomLevel\":\"Main\",\"RoomDimensions\":\"19 x 9.8\",\"RoomLength\":19},{\"RoomType\":\"Other\",\"RoomKey\":\"20250407192659186438000000\",\"RoomDescription\":\"Wet Bar\",\"RoomWidth\":9.8,\"RoomLevel\":\"Main\",\"RoomDimensions\":\"10.8 x 9.8\",\"RoomLength\":10.8}]
Basement Crawl Space
Interior
Interior Features Bar, Ceiling Fan(s), Crown Molding, Double Vanity, Granite Counters, Recessed Lighting, Separate Shower, Soaking Tub, Tray Ceiling(s), Walk-In Closet(s)
Heating Electric, Heat Pump
Cooling Ceiling Fan(s), Central Air, Electric, Multi Units
Flooring Carpet, Tile, Wood
Appliance Dishwasher, Electric Oven, Electric Range, Electric Water Heater, Microwave, Refrigerator
Exterior
Exterior Feature Fenced Yard
Garage Spaces 2.0
Fence Fenced
Pool In Ground, Liner, Outdoor Pool
View Y/N Yes
Roof Type Shingle,Other
Porch Covered, Deck, Front Porch, Patio, Porch
Garage Yes
Private Pool No
Building
Lot Description Many Trees, Pond on Lot, Private
Faces From Durham: I-40 west towards Mebane. Exit onto Highway 119 and travel north for about 6 miles. Turn right on Lynch Store Road, House on right.
Foundation Block, Brick/Mortar
Sewer Septic Tank
Water Public
Architectural Style Traditional
Structure Type Block,Brick
New Construction No
Schools
Elementary Schools Alamance - E M Yoder
Middle Schools Alamance - Woodlawn
High Schools Alamance - Eastern Alamance
Others
Tax ID 9817827508
Special Listing Condition Standard
Read Less Info
Want to know what your home might be worth? Contact us for a FREE valuation!

Our team is ready to help you sell your home for the highest possible price ASAP


